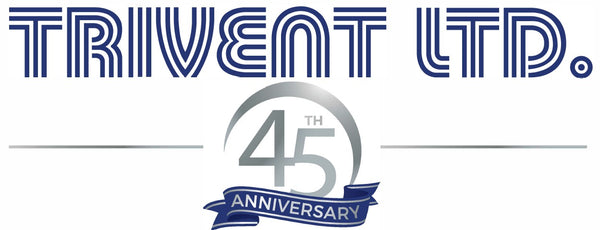Leeds United Football Club: Eddie Gray Suite
We were approached by commercial interior design company, Design Tonic Ltd in Leeds to find a way of installing a ventilation system to the new kitchen area within the Eddie Gray hospitality suite as part of its overall design revamp.
This proved quite difficult for several reasons:
- There was no direct route to vent the catering effluent to atmosphere due to the kitchen area being surrounded by concrete stairwells.
- The proximity of the spectator stand causing a low ceiling/slab height along with restrictive steelwork and concrete slab directly above.
After exploring all potential options, it was decided that the best route to atmosphere would be to install the ductwork above into the 1919 suite, into the dishwash area and out onto the external flat roof area. This was quite intrusive due to the builders' works required to enable our ductwork installation, however this route allowed the fans to be sited externally which is ideal for future maintenance of the extract fan, fresh air filters and electric heating coil.
This project consisted of installing :
- Extract and supply fans and controls.
- An electric heater battery for tempered fresh air input.
- Approximately 24m of extract ductwork manufactured to BESA Specification DW/144 & TR19, including 8m of fire resistant ductwork with fire performance to BS476 Part 24 1987.
- Approximately 20m of input ductwork.
This was a quick turnaround project due to the whole refurb only lasting 6 weeks, so it was a big ask, however as Elland Road is literally at the back of our premises, the short travelling time definitely helped!





