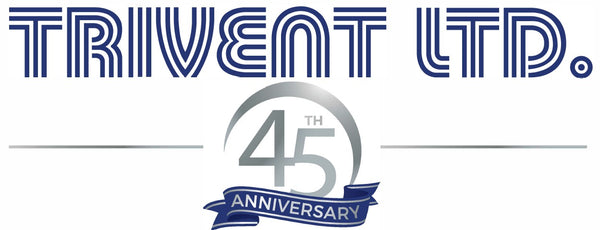Design
Once a project is received, our highly skilled Project Management team organise a site survey and attend site meetings as necessary so we can establish any obstacles or health and safety issues that need to be considered in the design process. Your system is then specifically designed to suit your cookline, taking into account any catering equipment which might need special consideration, and then AutoCAD drawings are produced for approval before they go to manufacture.
Given that all our systems are bespoke, we also have the knowledge to design ventilation for other areas that may require it, such as plant rooms and toilets, as part of the full package, saving you the trouble of having to schedule different teams on site.
